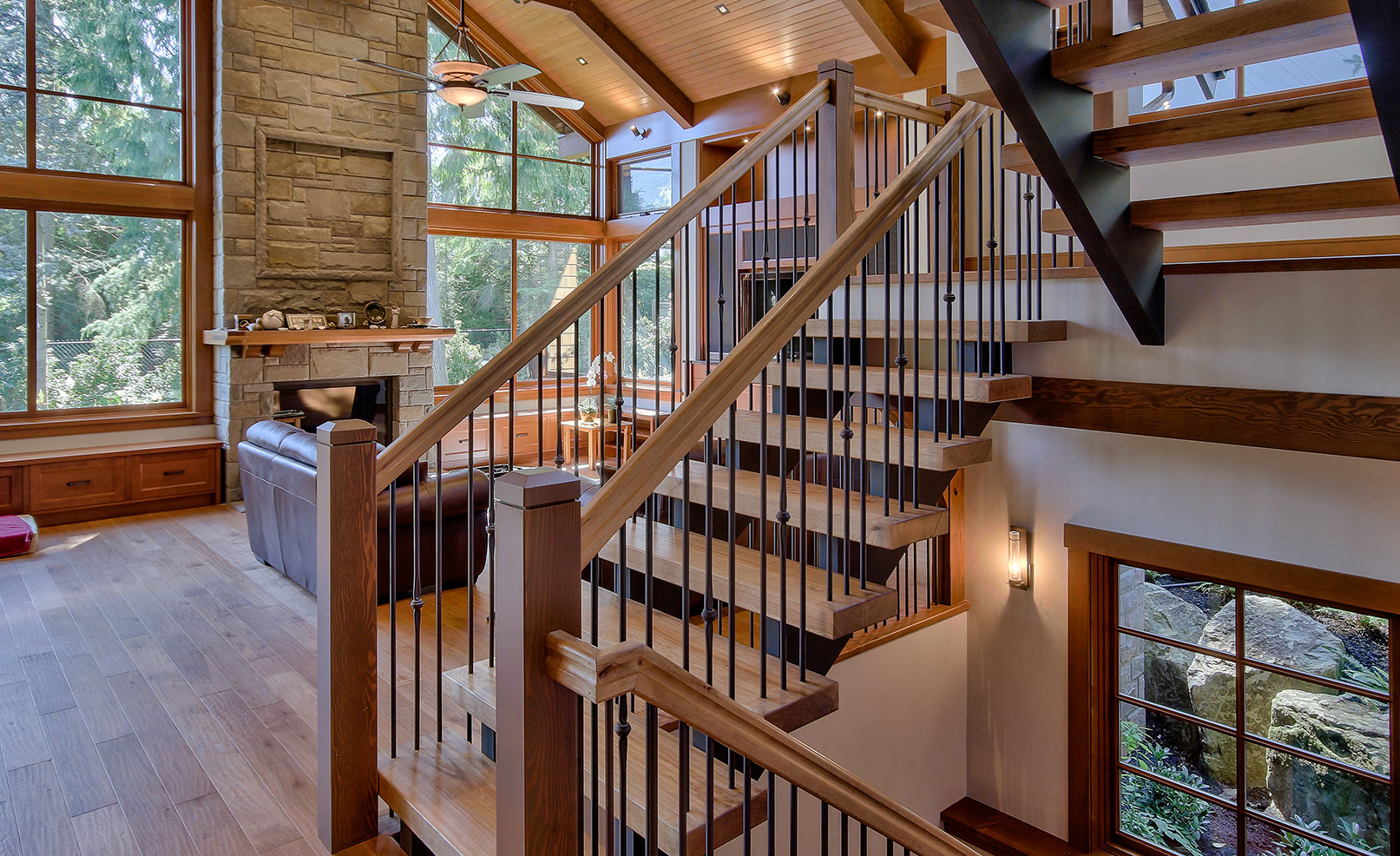
Design
Kettle River Timberworks provides state-of-the-art 3D computer-aided design (CAD) and photorealistic rendering programs to design, communicate and construct our timber frame homes for our clients.
Our experienced team will work with you or your architect to bring your timber dreams to reality. Our 3D software enables the customer to see what the finished product will look like and work through details before committing saw to timber.
All of our projects are custom designed packages we supply to your contractor or install as part of our client’s projects.
Engineering
Our experienced team of designers works with the top timber engineers in North America, and we collaborate with your architects to ensure your design is built to the required wind, seismic and loads.


Fabrication
We have the capacity to produce all of your timber fabrication including milling and radio frequency drying required for dimensionally stable timbers.
Our timber frames are cut using a state-of-the-art 5-axis computer-controlled machine (CNC) ensuring exacting joinery. All joinery is pre-designed in 3D CAD and engineered before cutting any timbers. This process ensures that all joinery on all mating timbers is accurately cut as per the design specification.
We can provide insights into the benefits of various connection systems and relative capacities. We can help you pick the solutions that provide the result you are looking for: traditional scarf joints, mortise, and tenon joins or engineered hardware connections.
Install
Kettle River will plan the logistics for smooth, cost-effective delivery, no matter how unique your location is!
Our team provides the project coordination and expertise you need; from developing a step by step raising plan for erecting timber and panels to final inspections. We will perform regular site visits to ensure good coordination with the general contractor as they build the foundation and platform.
Our crew will get to work raising SIPs and connecting the timbers according to the structural engineers’ requirements. Our detailed planning and design and logistics will ensure a swift and efficient install.


SIPs
Structural Insulated Panels (SIPs) are an energy and labour efficient way of enclosing your timber frame structure. SIPs are a prefabricated roof and wall panels consisting of an outer and inner layer of OSB sandwiching an insulating layer of Styrofoam.
Our panels are prefabricated by our local supplier using their computerized milling equipment (similar to the machinery used to cut our timbers). Panels are prefabricated with all door and window openings as well as wiring chases and complex roof geometry, allowing for quick installation. Our ability to design with 3D CAD files and share these files with our timber and SIP supplier ensures that the panels and timbers fit like a glove.
We proudly partner with Insulspan on all of our SIP projects.
Tongue & Groove
Kettle River offers a wide variety of timber species available to be smoothly cut into tongue and groove roof decking. The decking will arrive sanded and stained for quick installation, offering the perfect finish for your structure.


Staircases, Handrails and Balustrades
Often a central showpiece of a timber frame home, staircases can be beautiful and stunning but require specialized design and fabrication to ensure they meet the aesthetic of the home and most importantly, meet the strict building codes that govern their design.
Kettle River’s design expertise and sophisticated design software make us the right choice for supplying these elements. No matter if you need simple straight flights or complex multi-landing and curved designs our team will deliver.
In addition to safety, railings and balustrades can put a warm finishing touch on your staircase. Kettle River can build an entire custom integrated stair system including treads, risers, landings, and railings with either spindles or glass. Our carpenters can craft beautifully finished pieces for you to enjoy throughout the life of your home.
Take a look at some of Kettle River’s architecturally stunning stairs and get inspired!

