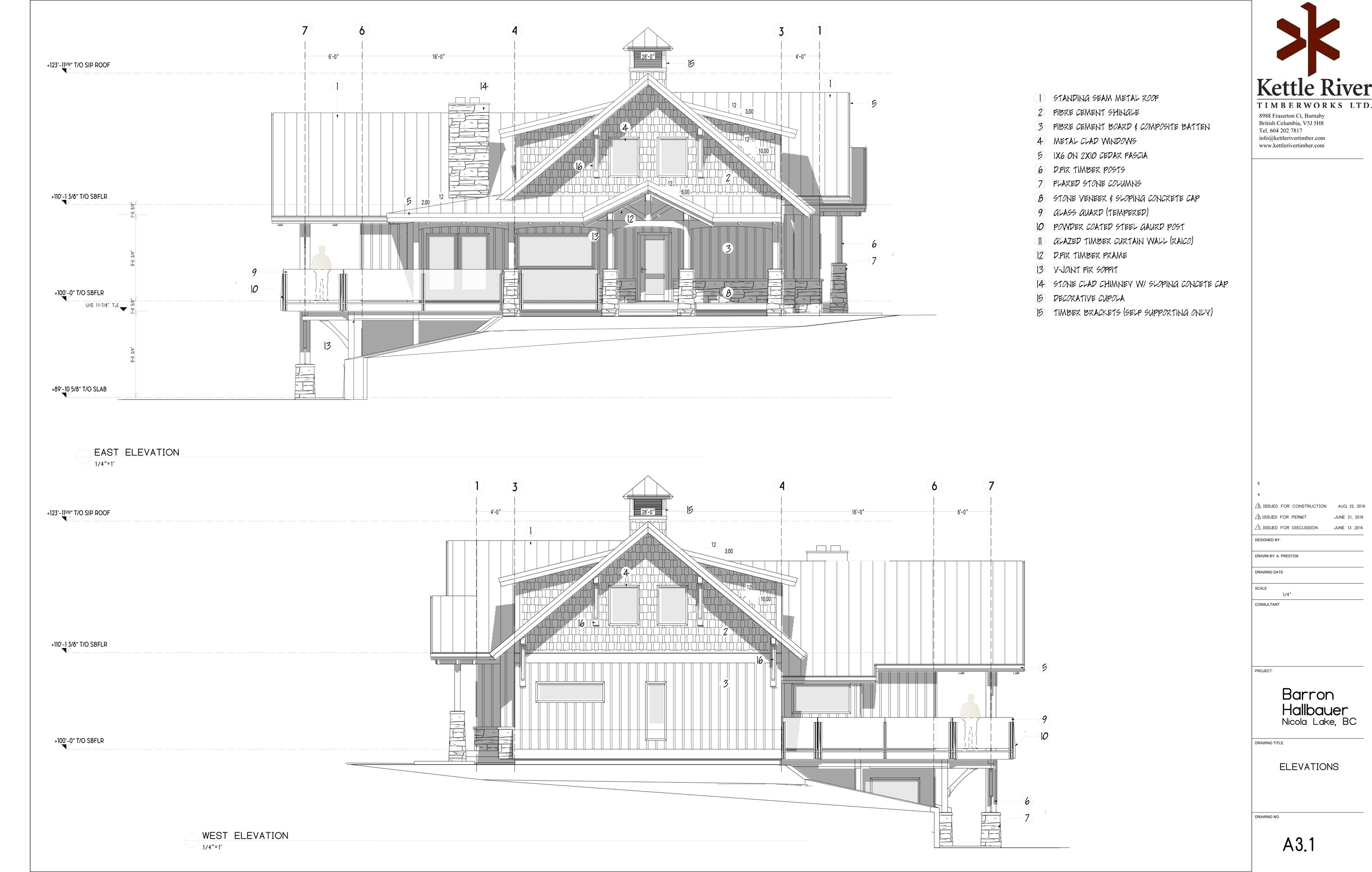Understanding the Whole Process
1-4 weeks
Site Visit
- Understand views
- Understand setbacks
- Plan for install logistics.

Topography Survey
- Measure local topography with our Leica Total station to make sure house sits effectively with the topography.
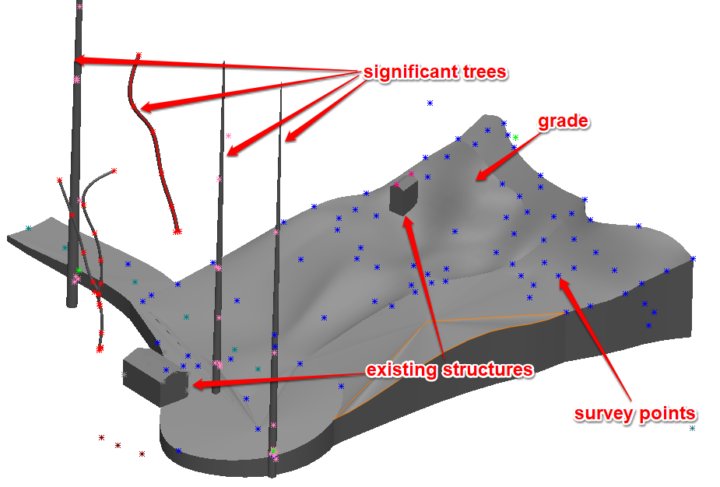
Budgeting
- Understand client’s needs and budget
- Review specifications and scope to best meet client’s needs and budget.
Building Shape (massing)
- Explore rooflines
- Understand general placement and geometry of the home with respect to the topography.

Develop 3D Conceptual Model

Floorplan Development

2-3 months
Timber Frame Design
- Determine timber sizing for structural and aesthetic consideration
- Explore different styles of frames – truss, common rafter, principal rafter.

Design of Specialty Components
- Staircases, mantels, railings etc.

Joinery Design

Timber Cut-List
- Generate optimized timber list and specification for the sawmill.

Structural Engineering
- Finite Element analysis of frame
- Design for wind, seismic, dead and snow loads for pertinent building code.

Roof & Wall Panel Design
- Thermal design of the home to meet or exceed building code requirements
- Develop panel shop drawings.

Stain Selection
- High quality timber stain
- We work with you to help choose a colour you love by providing brushouts to see in person
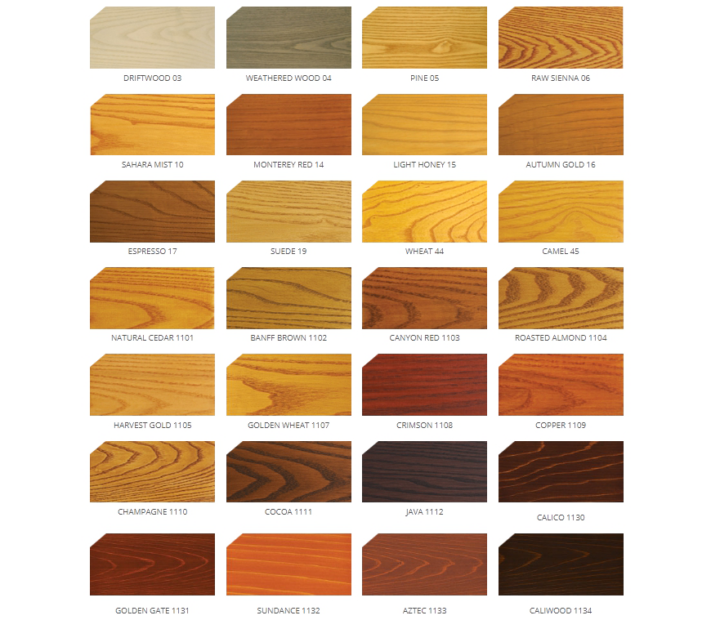
Development of Timber Shop Drawings

8-14 weeks
Sawmill Timbers

Radio Frequency Dry Timbers
- Required for dimensionally stable timbers.

CNC Cut Timber Joinery
- Multi-axis CNC Machine.

Handcut Specialty Timbers & Log Work
- If required.

Sand & Stain Timbers
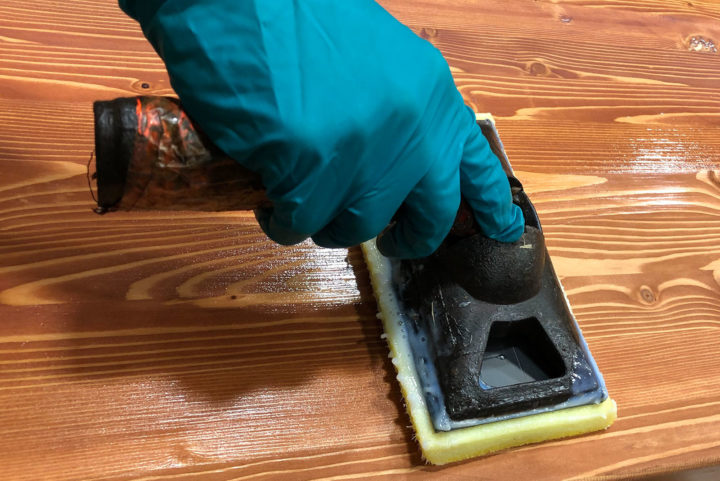
Piece Number Timbers

Wrap & Package Timbers

CNC Manufacture SIPS
- cut wire chases
- install engineered lumber
- label panels
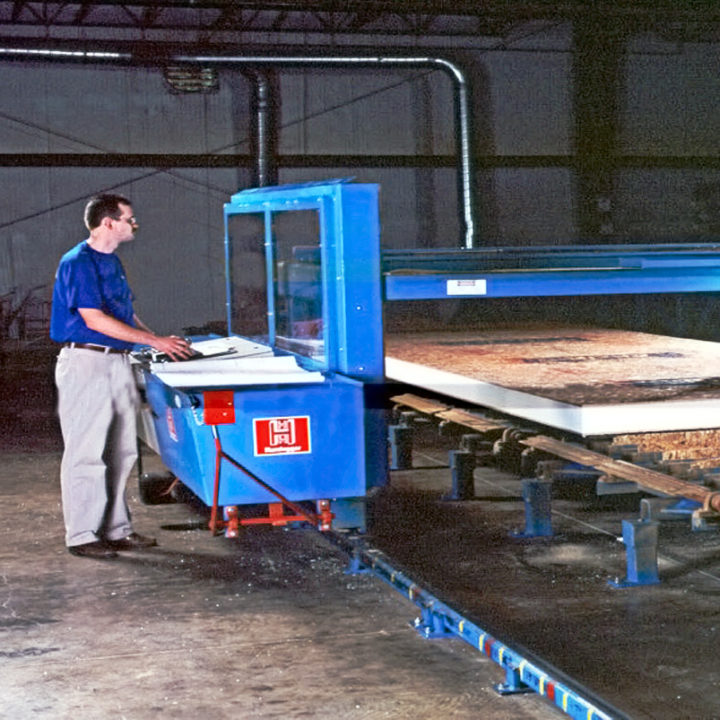
Shipping Paperwork
- Bill of ladings
- Border Papers
Load trucks
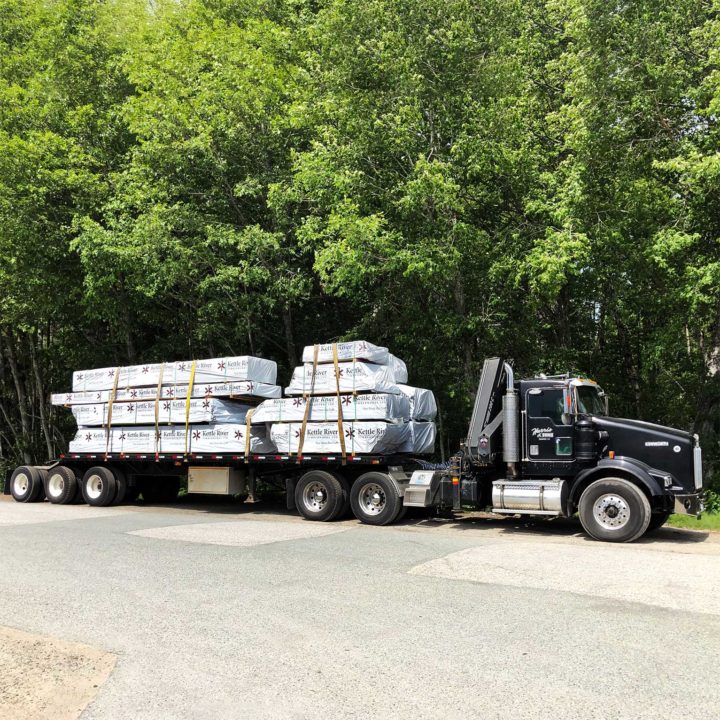
Develop Raising Plan
- Step by step for erecting timber and panels.

Site Visits
- To ensure good coordination with general contractor as they build foundation and platform
- Use Kettle River Timberworks survey equipment to verify and tweak for site-build conditions if required.

Plan Trucking & Unload Logistics
- Forklift unload
- Crane Unload, usually working with local outfits to minimize travel costs.

2-4 weeks (typically)
Project Coordination
- Kettle River Timberworks project coordinator working closely with general contractors crew.

Raise Structural Insulated Panels
- Nail, tape and seal to meet structural and envelope requirements

Raise & Connect Timbers
- As per structural engineers’ requirements.

Install Ceiling Tongue & Groove (decking)

Install Roof SIPs

Final Inspections
- By Kettle River Timberworks Project Manager & Structural Engineer.
Technical Support for Wiring
- Provide general contractor technical support for wiring of panels.
Installation of High-end Finished Components
- stairs, mantels, etc.

Installation Support
- Support general contractor and client for post-installation maintenance of timbers.
Final Engineering Documents
- Provide final engineering documents – Schedule C-B or Schedule S sealed by Kettle River’s timber engineer.
Photography
- With clients’ permission, photography of finished timberwork and overall project.


