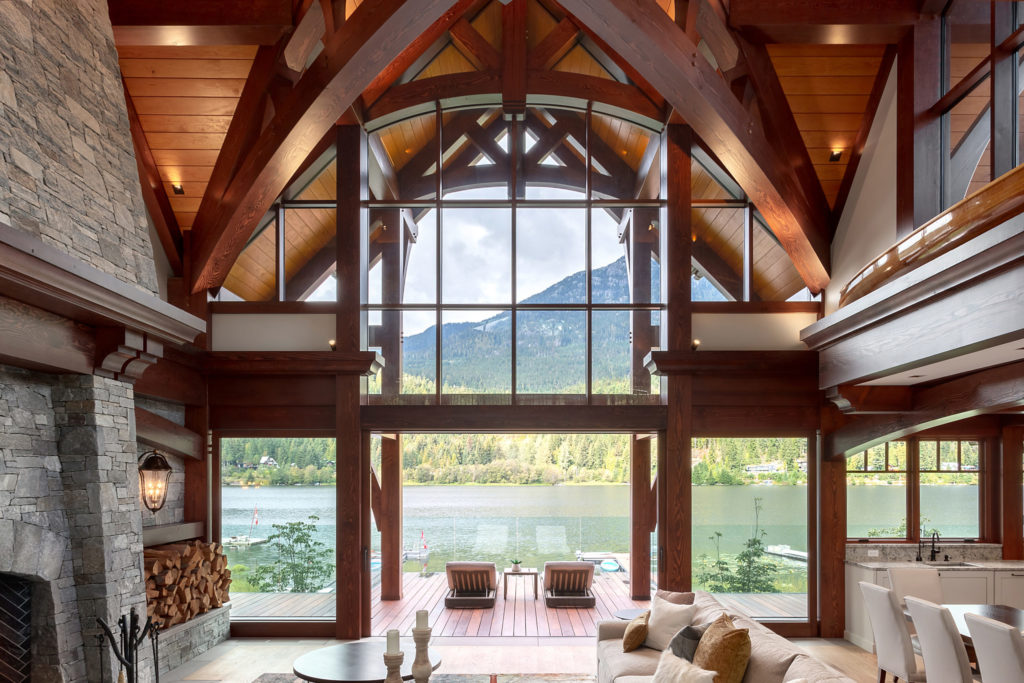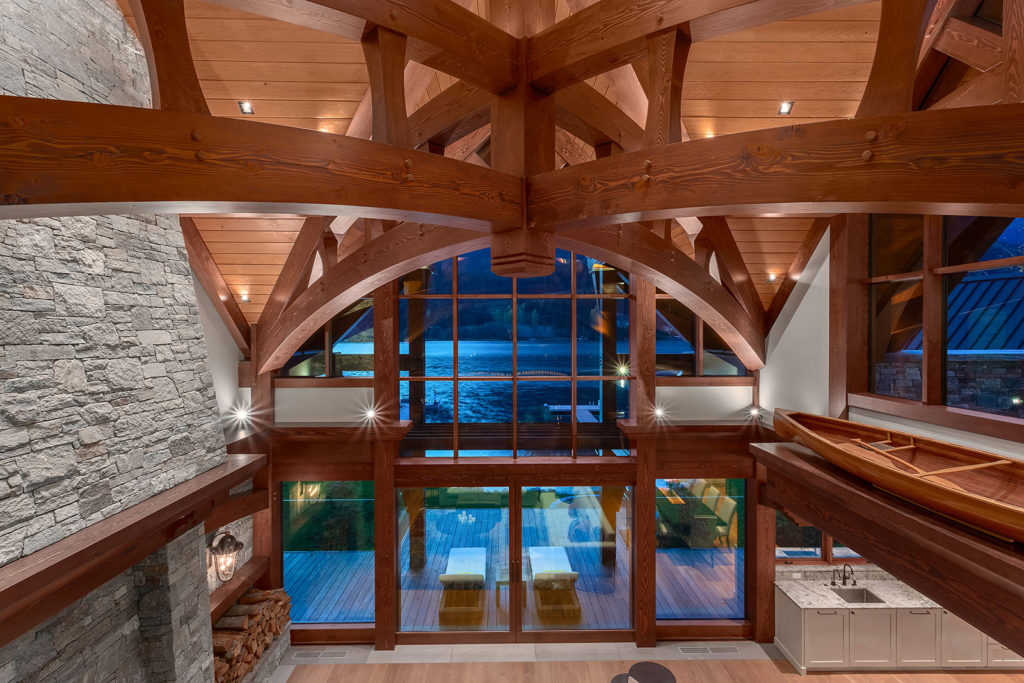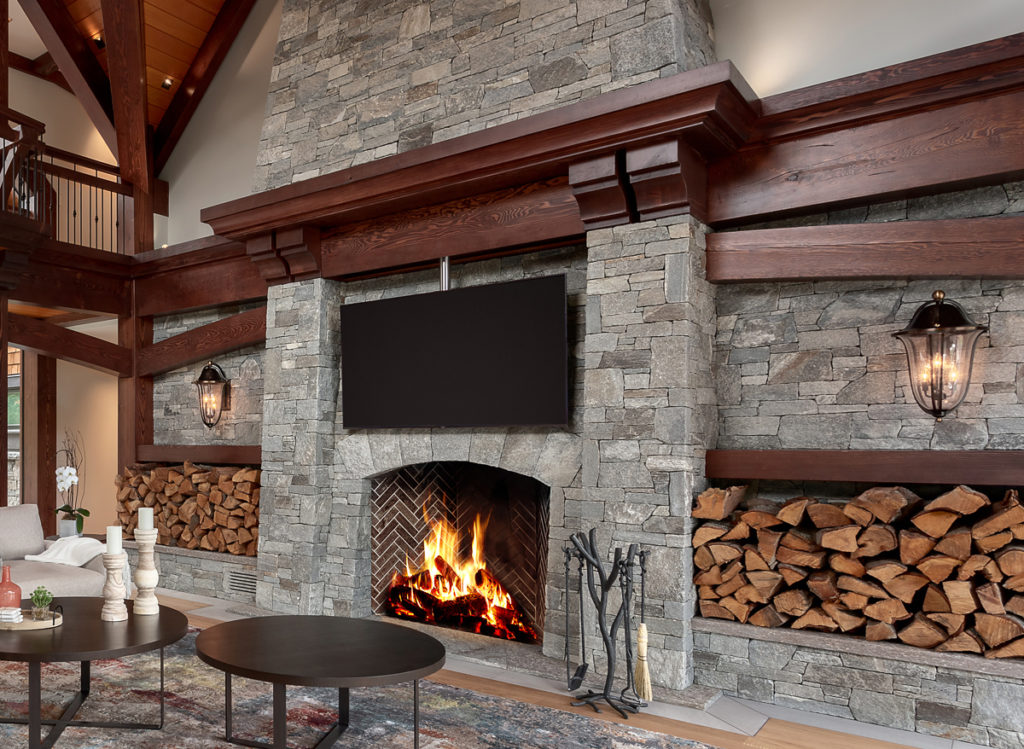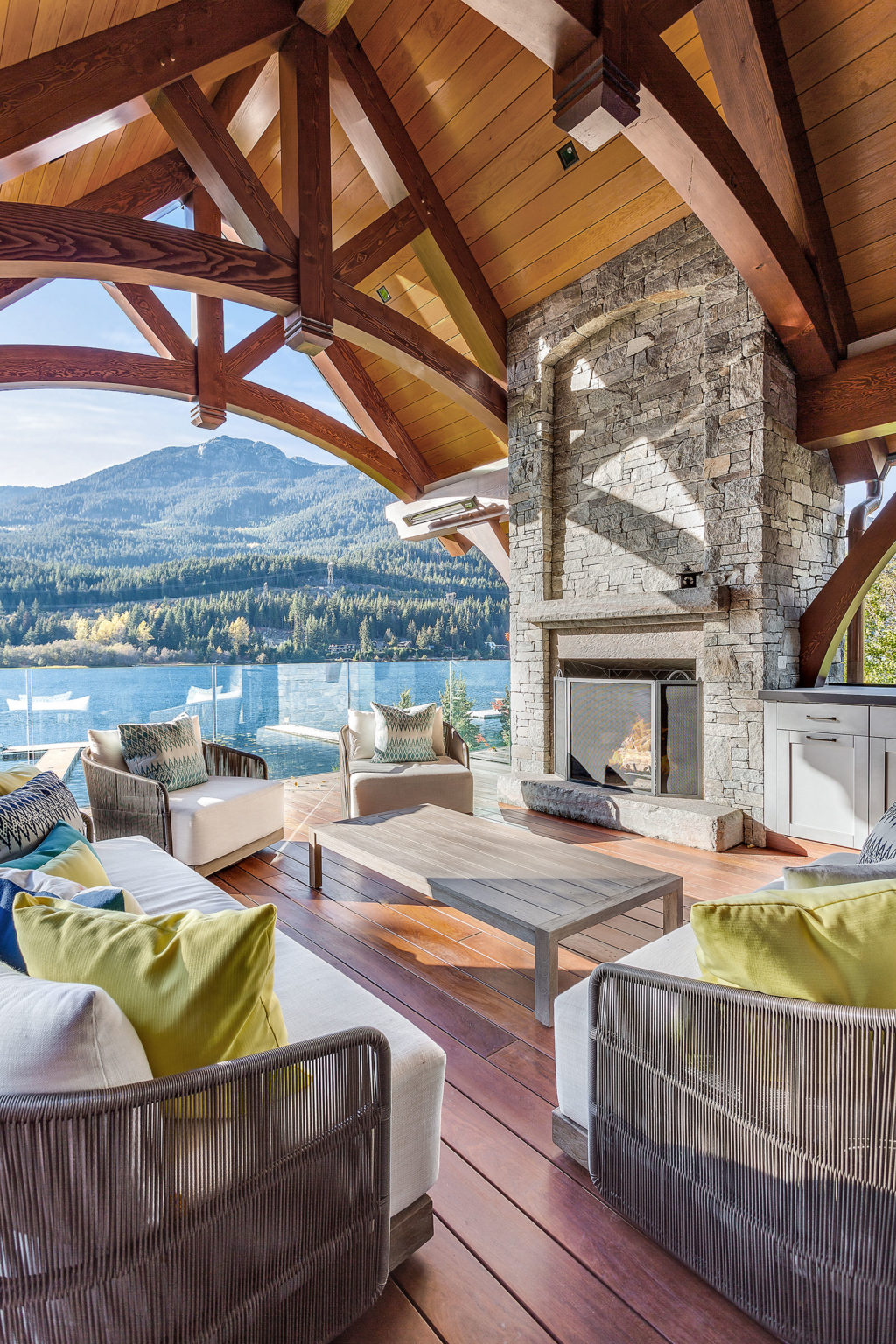Case Study: Grand Mountain Lodge

Our clients’ mandate for the creative team was to design a modern timber frame home with big timber and authentic “mountain lodge” attributes. Designed to be a legacy home exceeding 100-year climatic values, this 8000 sq ft beautiful timber frame is luxurious and spacious for entertaining guests, yet casual and comfortable for their friends and family to enjoy year-round.
The home sits on two narrow waterfront lots on an Alpine Valley Lake that were combined to make one wide property. The massive, unique and elaborate timberwork used in this project was staged and installed over a 2-year period.
Curves were incorporated throughout the timberwork and in particular in the unique truss design. The smaller curves were carefully machine cut out of larger timbers and where curves were more aggressive, solid timbers were re-sawn into thin strips and then laminated back together in a curved configuration. These curved match grained laminated timbers appear as solid timbers in the architecture, even though they are technically glulams.
The project also incorporated a unique and innovative integration of timber and glass. A curtain wall glazing system was applied directly to the timber, this approach resulted in a very clean look of timber and glass not encumbered with drywall and trim details, allowing the timbers to be fully visible from the exterior and the interior of the home. The timbers incorporated into this glazing system were actually resawn and glued back together to create match-grained glulam. This greatly stabilizes the timber ensuring minimal movement that could impact the integration of the glass and timber.
This project provided the design and construction team members with a wonderful opportunity to devise innovative wood features and details with longevity in mind to produce a legacy home for our clients.
See the Full Gallery




